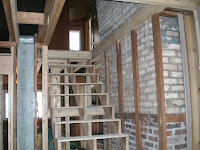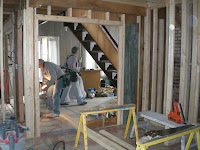





I will be stopping at Pottery Barn to buy these port hole frames while they last. Love.






 |  |



-KP

 Super cute! Job well done Cheeseman's!
Super cute! Job well done Cheeseman's! 


 Compat and organized -
Compat and organized - 
 Happy weekend!
Happy weekend!  The Bay was beautiful on Sunday afternoon, glad my mom and I could take a break and go for a short walk. Hope this picture brings you a happy, sunny Monday!
The Bay was beautiful on Sunday afternoon, glad my mom and I could take a break and go for a short walk. Hope this picture brings you a happy, sunny Monday! 
One example of the door handles I like on the cabinet style chosen -

Still no decisions on cabinet color. Was on the construction site today and brought the floor sample (the darkest wood pictured below) and a couple cabinet samples. Still a big question mark, however, meeting with Geneva Cabinets today to see what they have to show me. Hopefully a decision can be made.

I am going to bring the photo below with me as an inspiration photo for the light wood -

Time is ticking...less than 48 hours til we head to South Bay!
-KP