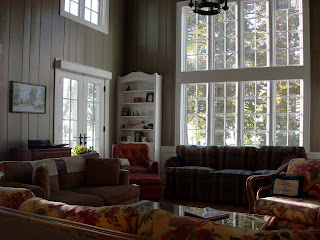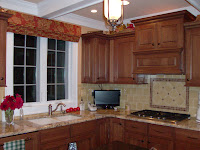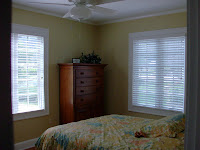
We are getting there....Whew! I'll take you on a tour and show you what we have accomplished since beginning this project in February! Enter the front door, which we replaced. We also added the front porch and covered the old concrete steps with bluestone.

Foyer and new stairs.

We moved the location from the great room and duplicated the look of the original. |  |
 GreatRoom
GreatRoom
By moving the stairs, we were able to open the kitchen to the great room. I now enjoy a great view of the lake from the kitchen.
Looking into the kitchen from the great room.
We totally remodeled the kitchen, from the coffered ceiling to the hardwood floor.

Bar area
We made what had been the master bedroom into a den and also opened it to the great room. (The master bedroom and bath are now upstairs but I need to take some more pictures for a future post. ) Two guest bedrooms are also on the main level and two bathrooms.
End of first floor tour. Stay tuned for more.......













































